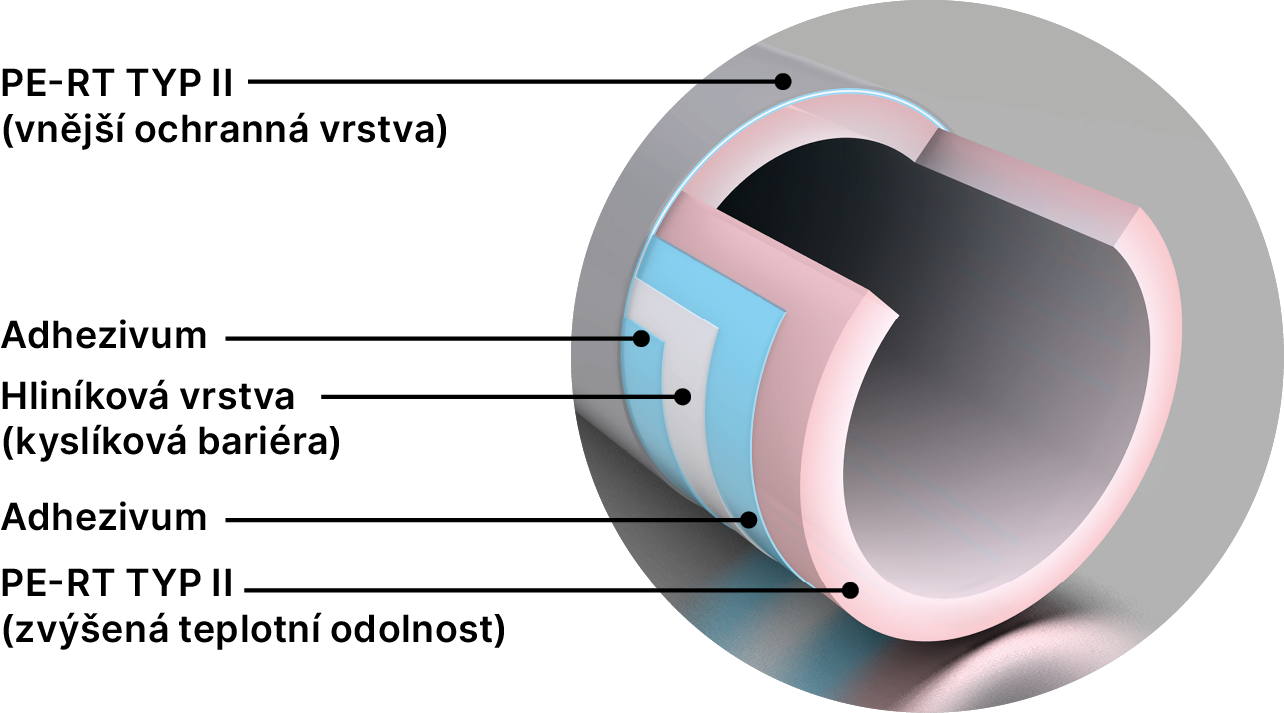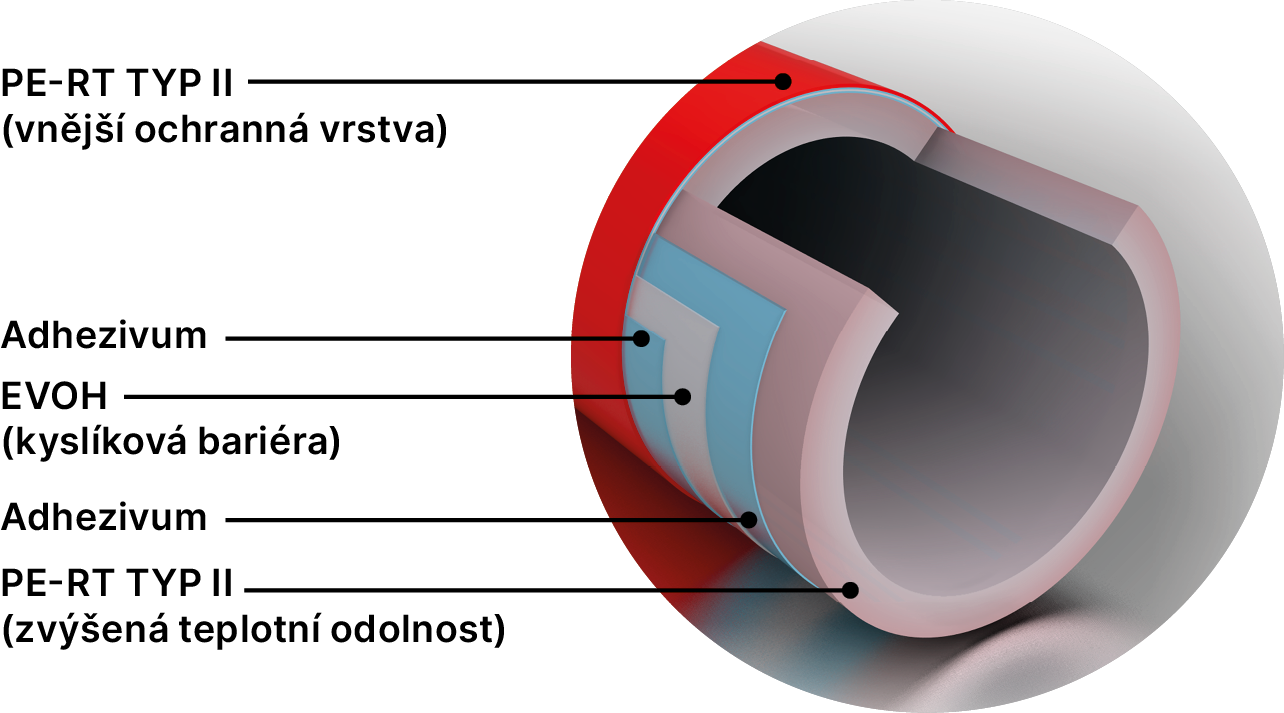01
Overview of the building
Room name = any name of the calculated room can be entered
Area of the room (m 2 ) = considered heated area of the room in m 2
Pipe spacing (mm) = spacing or density of pipe laying
Pipe spacing | Pipe consumption | Application |
100 mm | 10 m/m2 |
|
150 mm | 6.6 m/m 2 |
|
200 mm | 5 m/m2 |
|
250 or 300 mm | 3.3 m/m 2 |
|
Edge zone (m 2 ) = the edge zone is placed against the window wall or in the corner of the building with a width of 0.5 to 1.0 m. It is used when higher heat loss and heat requirement are expected in this location.
It is up to you to assess whether it is necessary, it is not necessary for modern houses.
Edge zone piping spacing (mm) = spacing or - density of piping in the edge zone (ideal spacings are 100 and 150 mm)
Add room = adds another considered room for the calculation
Next step = next step and calculation selection procedure
02
Choice of floor heating system
The FV system roll and the FV EPS system roll are for laying in the form of TACKER clips, on both of them there is a geometry with a 5x5 cm grid for the orientation of the laying - the pipe laying spacing can be made as desired. Roll and foil are glued together.
FV NOP SOLO, FV NOP ISO, FV NOP ISO PLUS have NOP protrusions = direct laying and placement of pipes of dimensions 16, 17, 18 in the protrusions. Spacing of protrusions in the board 5 cm. NOP boards are connected to each other by the NOP protrusions of two adjacent boards over each other.
Next step = next step and calculation selection procedure


